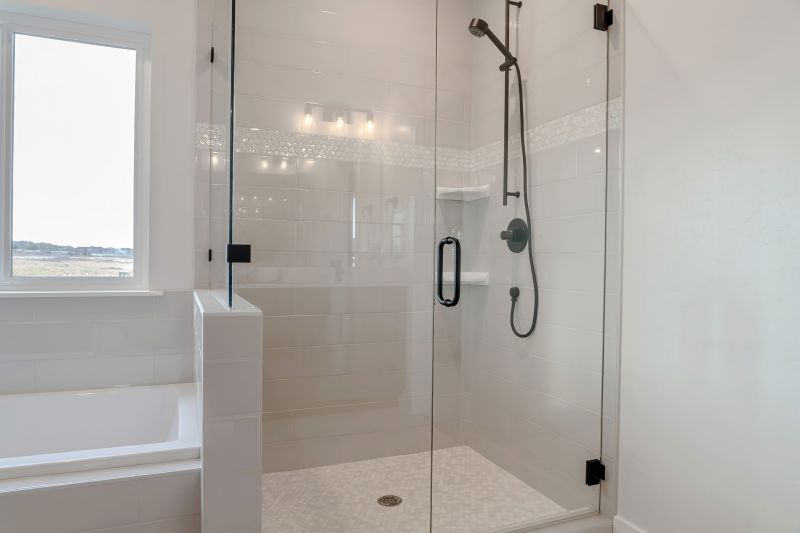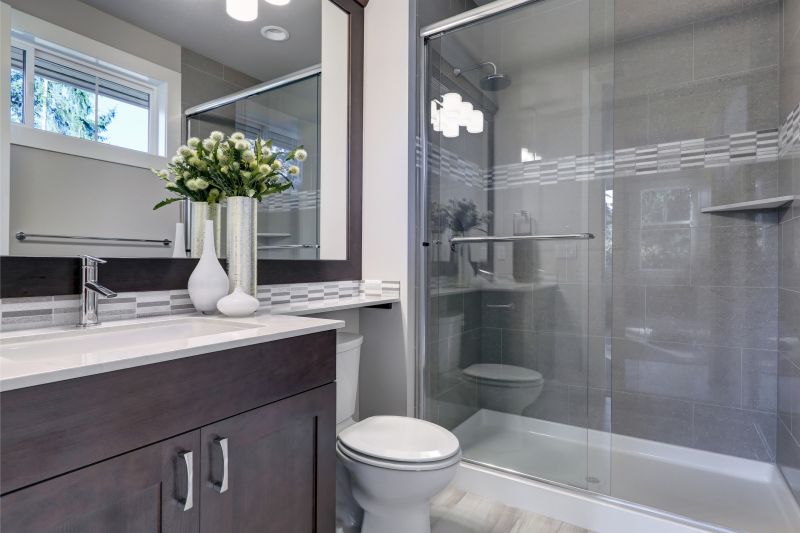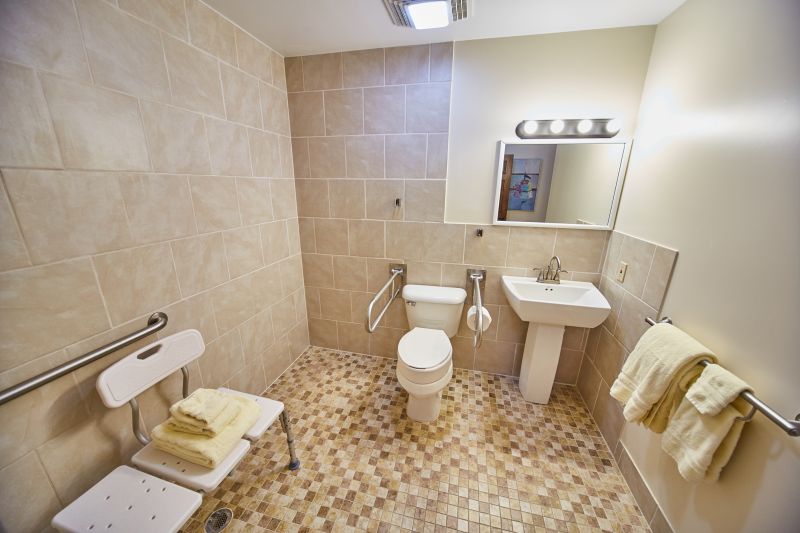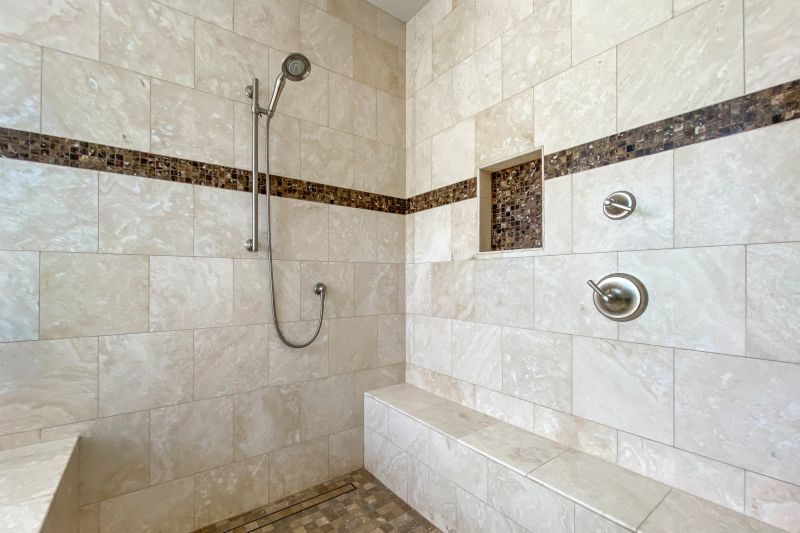Design Ideas for Small Bathroom Shower Areas
Corner showers utilize often underused space in the bathroom, providing an efficient layout that frees up room for other fixtures. These layouts typically feature a triangular or neo-angle design, which fits snugly into the corner and allows for easy entry and exit. Corner showers are ideal for maximizing space without sacrificing style.
Walk-in showers offer a sleek, open look that can make a small bathroom appear larger. They often feature frameless glass enclosures and minimalistic fixtures. The absence of a door or a low-profile threshold enhances accessibility and creates a seamless transition from the rest of the bathroom.

A glass enclosure enhances the sense of space and light, making the bathroom feel more open. Clear glass allows visual continuity, and minimal framing maximizes the view of the shower area.

Sliding doors are an excellent space-saving solution, eliminating the need for clearance space that swinging doors require. They are especially useful in narrow bathrooms.

Curbless showers provide a modern aesthetic and ease of entry, suitable for small bathrooms aiming for a clean and unobstructed look.

Incorporating a built-in bench can add comfort and functionality without occupying extra space, especially in walk-in shower layouts.
Optimizing small bathroom shower layouts involves balancing space constraints with functional needs. Compact showers can incorporate innovative features such as corner niches for storage, multi-functional fixtures, and clever use of glass to enhance openness. The choice of layout also impacts accessibility; for example, curbless designs eliminate barriers, making the space more inclusive. Proper planning ensures that even small showers can be both practical and visually appealing, contributing to a cohesive bathroom environment.
| Shower Layout Type | Key Features |
|---|---|
| Corner Shower | Fits into corner space, maximizes floor area, often includes angular glass enclosures. |
| Walk-In Shower | Open design, frameless glass, enhances perceived space, easy to access. |
| Sliding Door Shower | Space-efficient door mechanism, ideal for narrow bathrooms. |
| Curbless Shower | No threshold, seamless transition, modern aesthetic. |
| Neo-Angle Shower | Triangular shape, fits into corner, provides more shower space. |
| Shower with Built-In Bench | Adds seating, enhances comfort, integrated into shower design. |
| Glass Block Shower | Provides privacy while allowing light, adds visual interest. |
| Shower with Niche Storage | Built-in shelves for toiletries, saves space and reduces clutter. |


